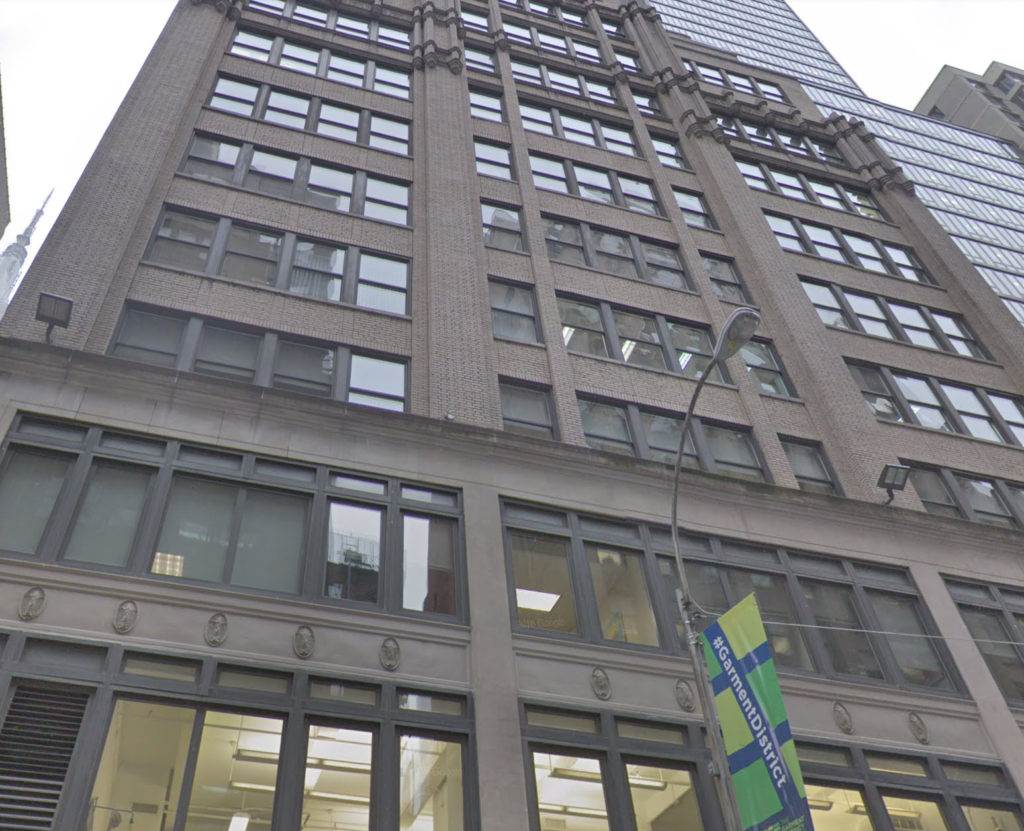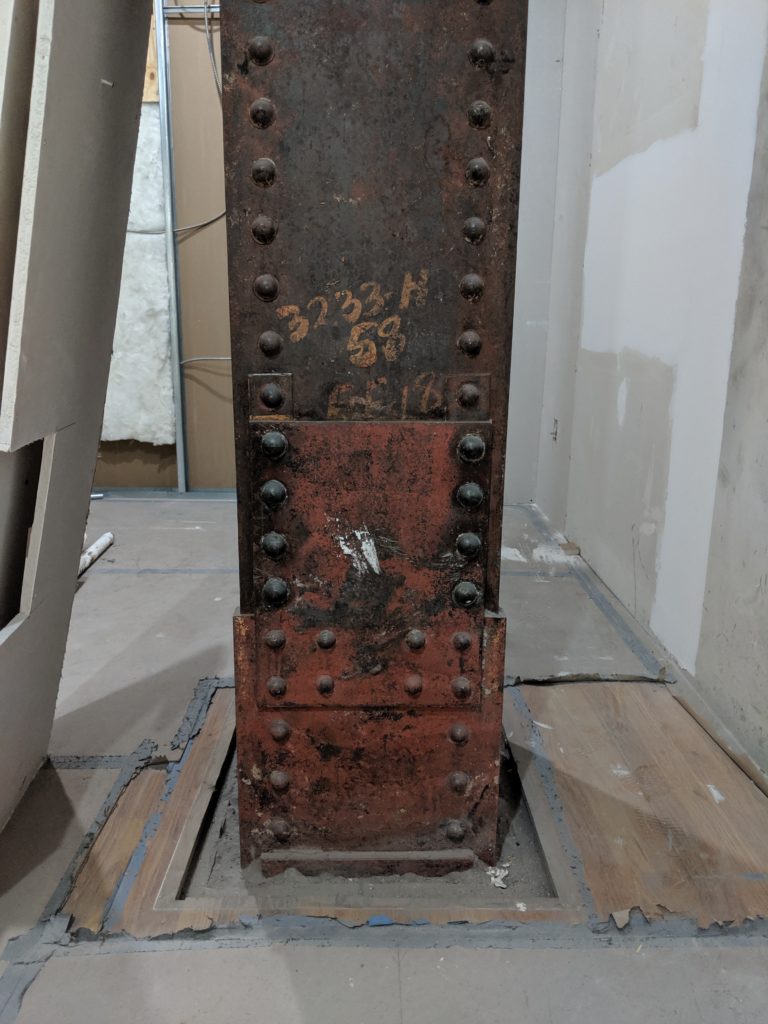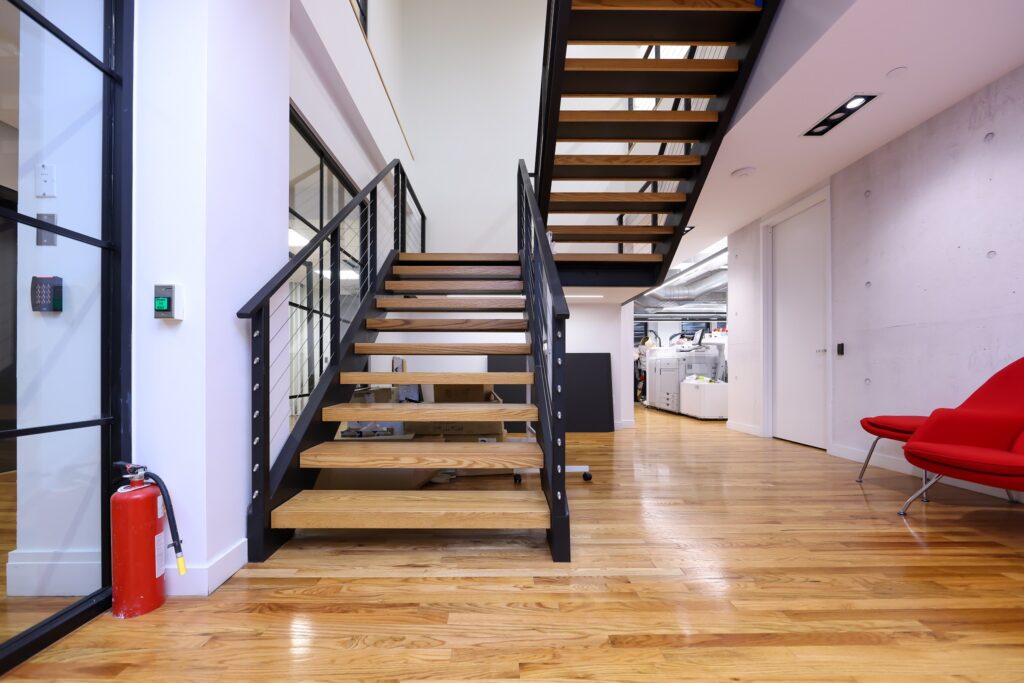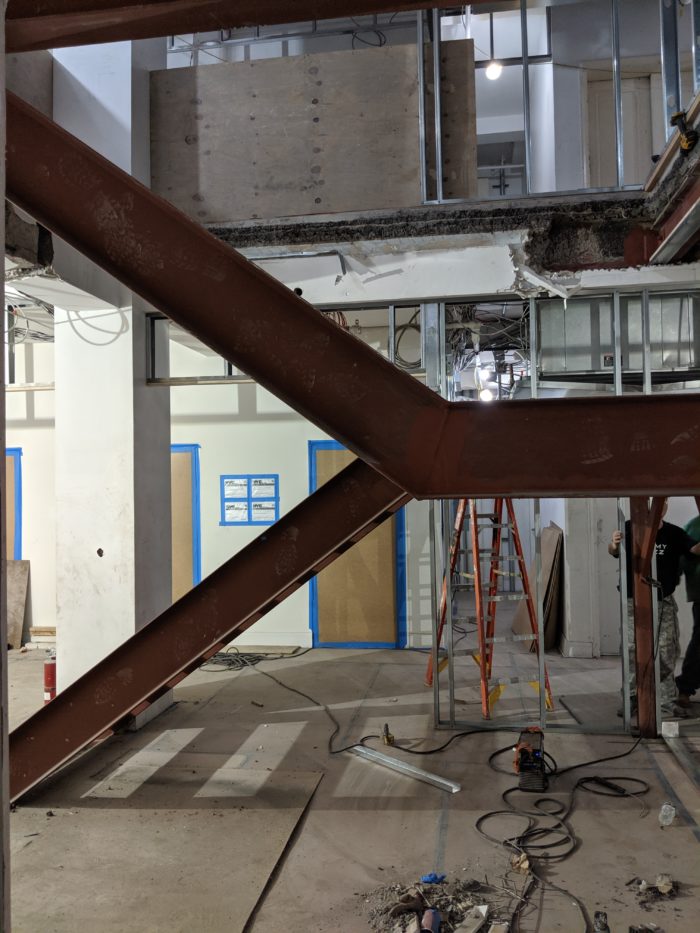This recent project is a convenience stair connecting two floors of a commercial office building in Midtown’s Garment District. The building was built in 1926 with cinder concrete slabs and riveted steel framing. The floors were originally designed to support 120 pounds per square foot for showrooms and factories which is unusual for an 18 story building by today’s standards.




